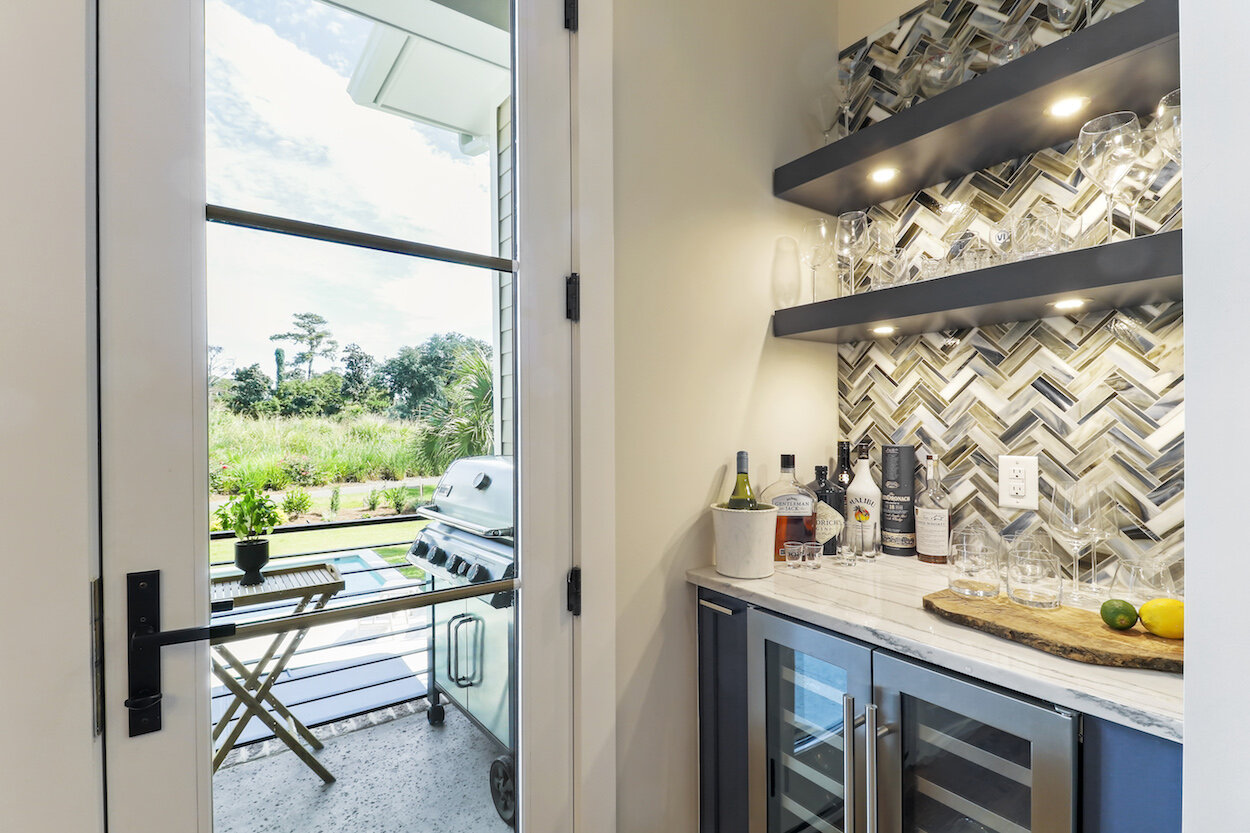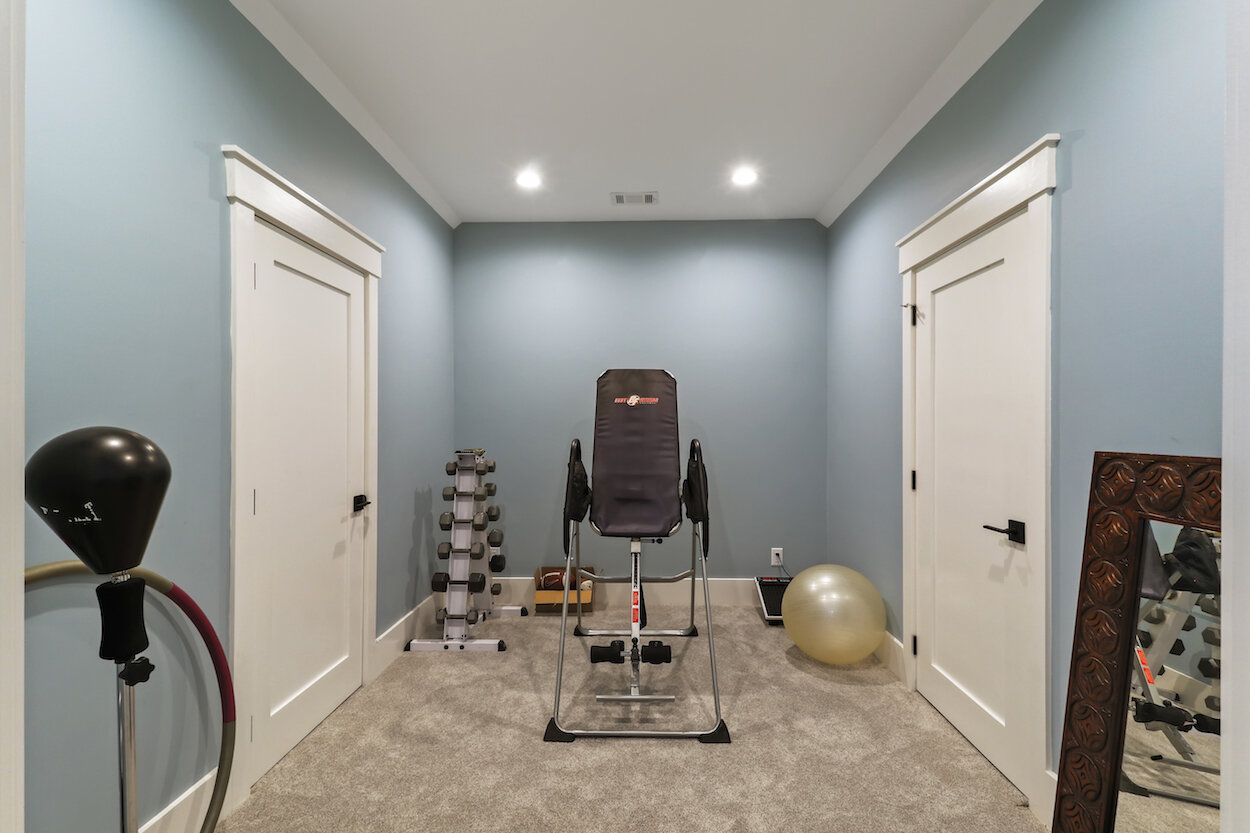Fairway Breeze
12 Leamington Lane

A golfers dream home in a luxurious neighborhood on Hilton Head Island. With just under 3000 sq. ft. of living space, this home really has some great features. The open floor plan flows beautifully from kitchen and dining area into the family room with a tall cathedral ceiling. The first floor is finished off with a master suite and guest room. The 2nd floor is flanked with a private guest room and bathroom on one wing and a large game room on the other side with plenty of accessible storage space.
One of the major highlights of this house is the backyard. The large screened in back porch is accessible from one of the two sliders off the living room or the screened door of the open porch area. It’s impossible to occupy this area without enjoying an amazing raised view of the 18th fairway of Arthur Hills Golf Course or the pool and spa in the backyard.
Floor Plan
Click on an image below for a larger view
Gallery
Click on an image below for a larger view
Hey, I'm impressed. I want a to talk to a custom builder who is finally listening to what I want!




















































