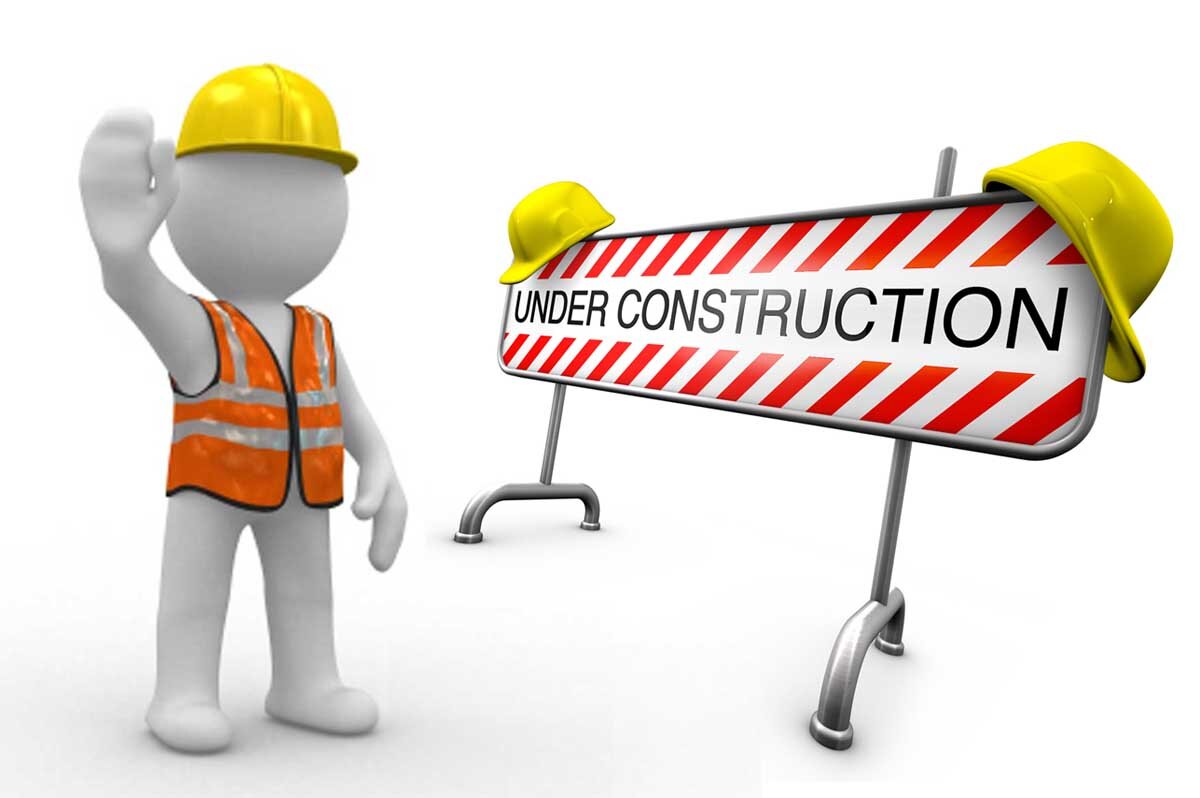Hampton Villa
3 Driftwood Ct.
Luxury meets modern masterpiece with this beautiful trendsetting design! At 5400 sq. ft, the home is an entertainer’s delight, as well as a true beauty for family! A showpiece in detail, every aspect has been thoughtfully planned and executed, resulting in sweeping spaces, as well as gathering areas and kids enclaves. Truly fitting every need, the home is complete with fully integrated smart home technologies.
This 4 bedroom, 6 bath home has left no detail untouched and glistens with natural light. A custom-crafted pivot door welcomes you into a grand room with 23’ ceilings, beautiful beam detail, and an elegant floating staircase. The kitchen is a chef’s dream with a working island, an entertaining island, and a butler’s pantry. Spiral stair cases in the two kids suites transport you to a cool raised loft, perfect for playtime. The lavish master wing complements the rest of the house with a vaulted shiplap and stained beam ceiling, a large elegant bathroom, a luggage closet, and a custom walk-in closet like no other.
High-end entertaining is a theme here with a second floor party room, fully furnished with a wet bar overlooking the main living area, and a porch that hovers above the gorgeous custom pool. Back on the first floor, the dining area opens up to a massive outdoor kitchen fully enclosed with electronic retractable screens. Parties and gatherings are beckoning to happen any time of the year.
Work in Progress
We are looking forward to completing this project and getting our clients in their new home. Please contact us with any questions you may have.
Hey, I'm impressed. I want a to talk to a custom builder who is finally listening to what I want!




